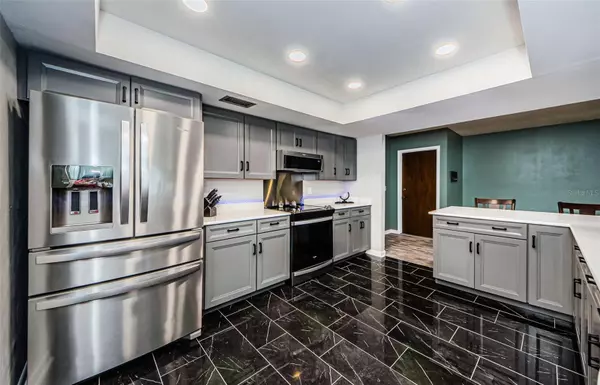For more information regarding the value of a property, please contact us for a free consultation.
5508 RAVEN CT Tampa, FL 33625
Want to know what your home might be worth? Contact us for a FREE valuation!

Our team is ready to help you sell your home for the highest possible price ASAP
Key Details
Sold Price $450,000
Property Type Single Family Home
Sub Type Single Family Residence
Listing Status Sold
Purchase Type For Sale
Square Footage 1,583 sqft
Price per Sqft $284
Subdivision Sugarwood Grove
MLS Listing ID U8247728
Sold Date 09/20/24
Bedrooms 3
Full Baths 2
HOA Y/N No
Originating Board Stellar MLS
Year Built 1979
Annual Tax Amount $5,738
Lot Size 9,147 Sqft
Acres 0.21
Lot Dimensions 70x130
Property Description
Welcome to this beautiful home! Nestled in the heart of Sugarwood Grove neighborhood on a cul-de-sac street and with mature trees. Upgraded hurricane resistant ROOF (09/2021). Enter through double doors and tiled foyer to spacious, natural light-filled rooms with Vaulted Ceilings to find the many tasteful updates that were done in the last two years. The KITCHEN has been completely redone, with a Breakfast Bar, Gray Soft Closing Cabinets, Quartz Counters, Whirlpool SS appliances (range has a convection oven and an air fryer and the refrigerator has a vegetable drawer), new disposal recess lighting and tile floors. The DINING ROOM which leads to the large screen Porch, located off the kitchen, has sliding glass doors, with an attached doggy. New Luxury Vinyl flooring (2024) in the GREAT ROOM and FAMILY ROOM. Ceiling fans were installed in all BEDROOMS, DINING area and SCREEN PORCH. The Nest Smart Thermostat and additional insulation installed (2023) help in the energy efficiency of this home. The carpet in the bedrooms was installed in 2021. A natural fireplace with stone and cedar accents in the great room makes for a cozy atmosphere. The BEDROOMS are all nice-sized and the MASTER BEDROOM has a walk-in closet with plenty of shelving and an EN-SUITE Bathroom with an updated walk in shower. The second BATHROOM has a bathtub/shower combo and a door that leads to the Screen Porch for easy access. The Large Screen PORCH is perfect for parties, outdoor dining and enjoying time outside. This house also has a Large, Flat and Fenced BACKYARD (3,200 sf), which offers many options and is perfect for entertaining! 2-Car garage has been recently painted, has washer/dryer hook-ups, and 2021 hurricane rated garage door. THIS HOUSE IS SUCH A GEM! And I didn't even mention the location yet! Located in the Citrus Park/Carrollwood area with easy access to Veterans Expressway, Airport and Westshore business district. Citrus Park/Carrollwood area shopping minutes away. Garage fridge stays. This house is part of Unincorporated Hillsborough County.
Location
State FL
County Hillsborough
Community Sugarwood Grove
Zoning RSC-6
Rooms
Other Rooms Breakfast Room Separate, Family Room, Great Room
Interior
Interior Features Ceiling Fans(s), High Ceilings, Kitchen/Family Room Combo, Stone Counters, Thermostat, Vaulted Ceiling(s), Walk-In Closet(s), Window Treatments
Heating Central
Cooling Central Air
Flooring Carpet, Ceramic Tile, Luxury Vinyl
Fireplaces Type Living Room, Wood Burning
Furnishings Partially
Fireplace true
Appliance Convection Oven, Dishwasher, Disposal, Electric Water Heater, Exhaust Fan, Microwave, Range, Refrigerator
Laundry In Garage
Exterior
Exterior Feature Private Mailbox, Sidewalk, Sliding Doors
Parking Features Driveway, Garage Door Opener
Garage Spaces 2.0
Fence Fenced, Vinyl, Wood
Utilities Available BB/HS Internet Available, Cable Available, Electricity Connected, Public, Sewer Connected, Street Lights, Water Connected
Roof Type Shingle
Porch Covered, Rear Porch, Screened
Attached Garage true
Garage true
Private Pool No
Building
Lot Description Cul-De-Sac, In County, Level, Sidewalk, Unincorporated
Story 1
Entry Level One
Foundation Slab
Lot Size Range 0 to less than 1/4
Sewer Public Sewer
Water Public
Architectural Style Ranch
Structure Type Block,Stucco
New Construction false
Others
Senior Community No
Ownership Fee Simple
Acceptable Financing Cash, Conventional, FHA
Listing Terms Cash, Conventional, FHA
Special Listing Condition None
Read Less

© 2024 My Florida Regional MLS DBA Stellar MLS. All Rights Reserved.
Bought with LPT REALTY, LLC



